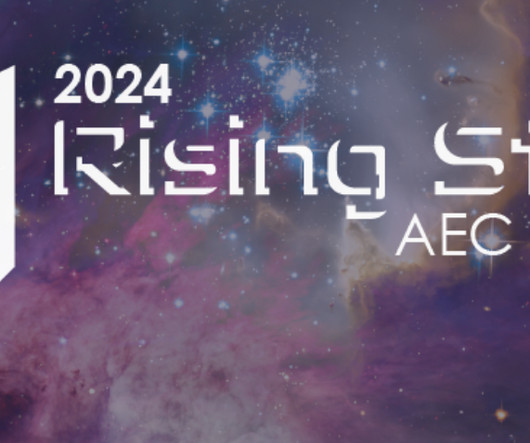2023 Yearbook of Engineering Achievement: Transportation & Infrastructure
Civil + Structural Engineer
DECEMBER 1, 2023
It features elements that maximize the safety, security, and efficiency of the travel process including 100 percent automated screening lanes, 100 percent facial recognition “e-gates” for international departure, an innovative landside terminal design, and 100 percent trackable RFID Independent Carrier System.








































Let's personalize your content