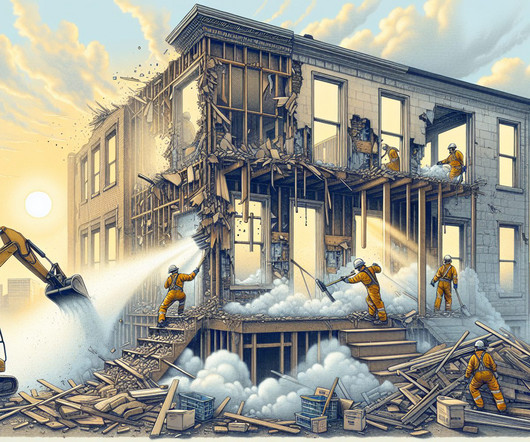Maximizing Efficiency and Aesthetics: The Role of Materials in Commercial Building Design
Construction Marketing
NOVEMBER 21, 2023
In the world of commercial building design, the choice of materials plays a crucial role in shaping both the aesthetics and efficiency of the final structure. Keep reading as we take a deep dive into some of the most trending materials on the market that seamlessly balance the delicate line between efficiency and aesthetics!



















































Let's personalize your content