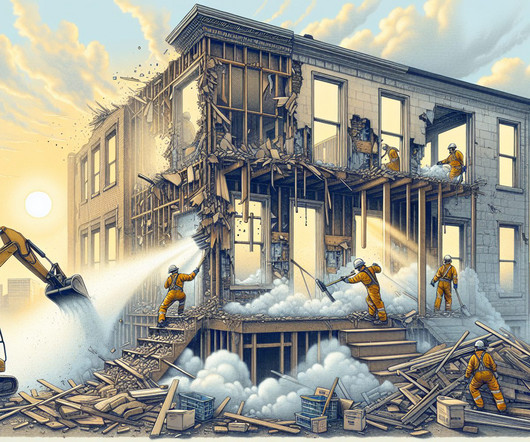What Is Staircase | Location of Staircase| Riser and Tread Calculation | How to Calculate Riser and Tread Dimensions
CivilJungle
DECEMBER 27, 2021
What Is Staircase? The Staircase is basically a structure that is used for the vertical movement of the occupants and helps to connect two floors with each other. A Stair can be defined as the series of steps that are designed and arranged to connect different floors of the building with each other. Location of Staircase.
























Let's personalize your content