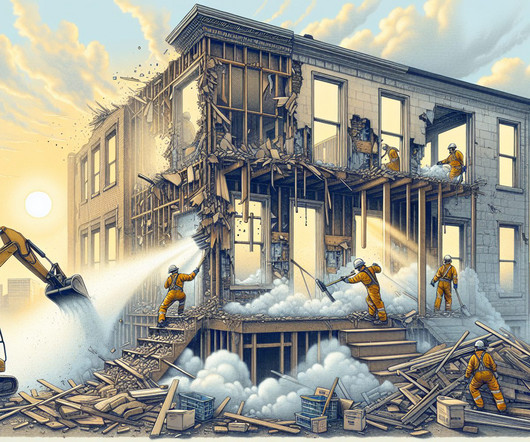TAT Revitalizes Derelict Office Building in Springfield, Mass.
CCR Magazine
NOVEMBER 5, 2024
Once a premier office building and later serving as a major regional hotel and theater, the historic structure sat vacant and derelict for three decades at a prominent location in downtown Springfield. s Court Square neighborhood and setting the stage for the city’s long-term economic growth.












Let's personalize your content