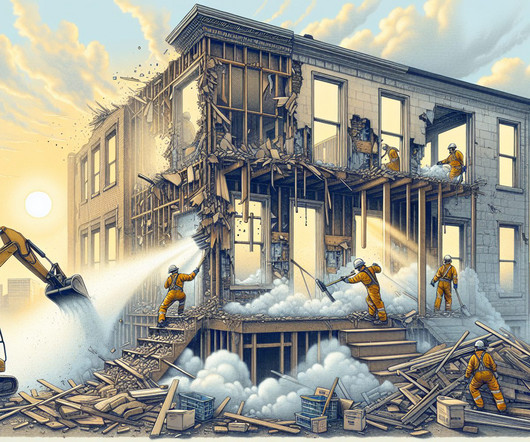What Is Staircase | Location of Staircase| Riser and Tread Calculation | How to Calculate Riser and Tread Dimensions
CivilJungle
DECEMBER 27, 2021
What Is Staircase? The Staircase is basically a structure that is used for the vertical movement of the occupants and helps to connect two floors with each other. The staircase consists of a set of the number of stairs that provides traveling from one floor to another floor. Location of Staircase.

























Let's personalize your content